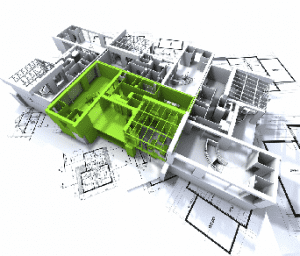
Appraising proposed construction can be challenging. An appraiser will often utilize documents from builders to get an accurate value. With greater detail, the more accurate an appraiser can be.
Documents used by the appraiser are:
- Specifications sheet – Lays out all the components used in the home
- Building plans – The design and the floor plan that includes the sizes and number of rooms and dimensions of the structure
- Cost breakdown -The total expenses during the construction of the home. This includes the cost of designing, building, and labor. This may prove the most useful document in determining value.
- Plot plan – A blueprint for the surrounding property. Accessory buildings as well as utility lines, septic systems and drainage are covered in the plot plan.
The more detailed these documents are, the greater the accuracy of the analysis will be. Typically the cost approach to value is heavily weighted to arrive at the home’s worth. This method, of course, takes into account the cost of total replacement. An appraiser may also consider a market approach valuation. After the home is built, the appraiser may do a second analysis to confirm the home actually constructed matches the appraisal plans and specs.







